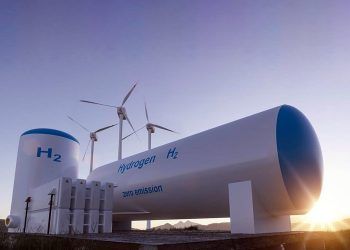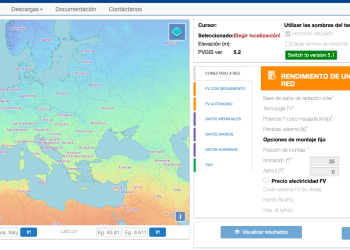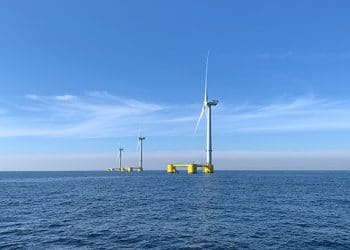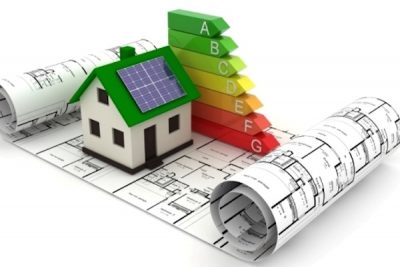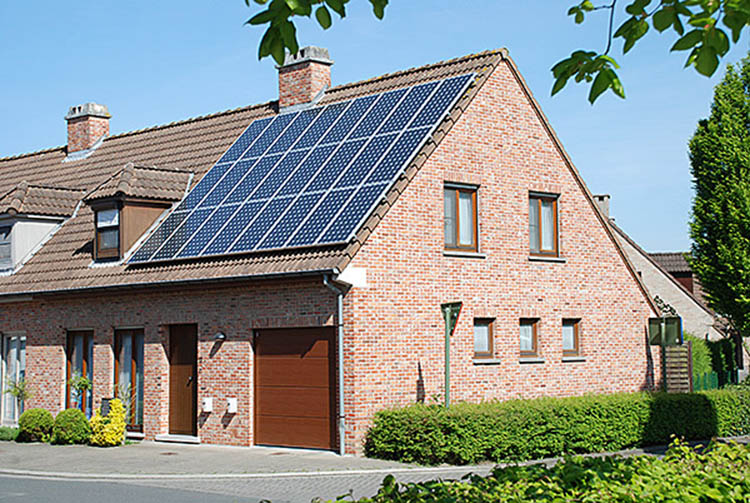ÚLTIMAS NOTICIAS
NOTICIA PATROCINADA
RENOVABLES
Lo que necesito saber sobre…
- Tarifa regulada PVPC y Tarifa de mercado libre
- Qué potencia contrato, periodos de discriminación horaria
- Cómo mejorar la eficiencia energética en casa o en la empresa
- Consejos útiles para ahorrar
- Qué hacer para poner una instalación de autoconsumo fotovoltáico en casa
- Qué hacer para poner una instalación de autoconsumo eólico en casa
MÁS NOTICIAS
Jornada de la CNMC sobre acceso de los gases renovables a las redes
La CNMC reunió, hace unos días, al Grupo de Trabajo de Acceso y Conexión a las Redes de Gas. Informó...
Octopus Energy invierte en Ocergy para impulsar la construcción de parques eólicos marinos flotantes en todo el mundo
Octopus Energy Generation ha anunciado su inversión en Ocergy. Es una empresa dedicada al diseño y fabricación de cimientos flotantes,...
Matrix Renewables construirá cinco nuevas plantas solares en España
Matrix Renewables ("Matrix"), plataforma de energías renovables respaldada por TPG, y Banco Sabadell han finalizado la financiación de un proyecto...
Las cuestiones que se deben abordar sobre el hidrógeno para hacer que Europa mantenga su ventaja actual
Hace días, la Comisión Europea lanzó una comunicación con el balance tras la celebración de los Diálogos sobre la Transición...
Biovic mostrará en iENER 24 cómo los proyectos de biogás pueden contribuir a la sostenibilidad agrícola y ambiental
El presente y futuro de la ingeniería energética se alza como protagonista del V Congreso Internacional sobre Ingeniería Energética (iENER)...
Soltec suministrará sus seguidores SF7 a un proyecto de OHLA
Soltec ha anunciado que suministrará 130 MW de su seguidor SF7 para un proyecto a OHLA, ubicado en la provincia...
Enagás indica que sus resultados positivos del primer trimestre se deben al plan inversor, al control de costes y al avance del hidrógeno
Enagás ha anunciado los resultados financieros del primer trimestre. El Beneficio Después de Impuestos (BDI) ascendió a 65,3 M€, un...
Aerotermia, aplicaciones y ventajas de la energía verde menos conocida en España
La aerotermia todavía es una gran desconocida en España. Según el Estudio Energías Renovables de SotySolar, sólo un 24,5% de...
Llega el primer Marketplace de hidrógeno verde al mercado de la mano de Lhyfe
Lhyfe, el productor de hidrógeno verde, ha anunciado el lanzamiento del primer Marketplace de hidrógeno verde en su portal Lhyfe...
Opinión pesimista del Tribunal de Cuentas Europeo sobre el avance en la UE hacia las cero emisiones de nuestros coches
La Unión Europea ha introducido el equivalente a una prohibición de venta de coches nuevos de combustión interna desde 2035....





















